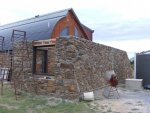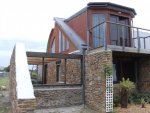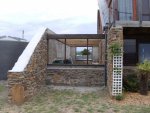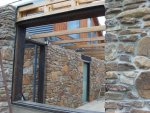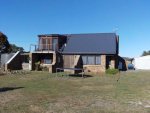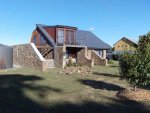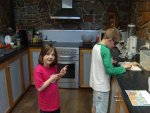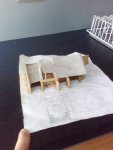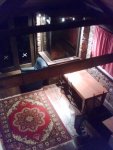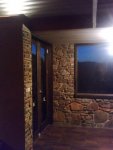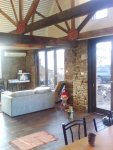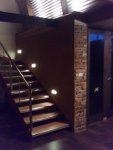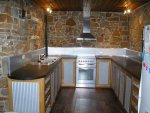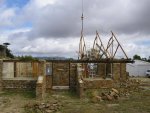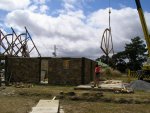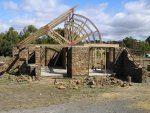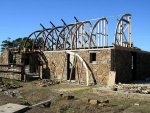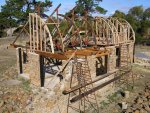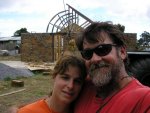Cheers Tim,
We are booked to return to the USA 2012 for Mentone and Oshkosh, see you again Mate.
CB, dont know for sure but I heard the pitch pine is resistent to freshwater rot, so the pump rods made of 9" sq beams X 4 came from the bottom of the mine. Apparently the two rods we got had been sitting in water for 65 years. I had to separate both rods, still held together by 100 year old rusty steel pins about 1/2" in diameter, this gave us the 8 lengths, straight as a die. Magic.
I understand some of the timber they used in the Suez Canal (sp?) was Satinay (sp?), from Fraser Island off the Queensland Coast here in Oz. Those timbers being particularly resistent to the effects of salt water. I think apart from Fraser, maybe the Satinay is headed down the same path.
They just re-built the Facade at the tourist centre of the gold mine at Beaconsfield. The two trapped miners that survived a couple years back, put some money into the town after they finished their US interview circuit. The pitch pine looks wonderfull when worked and sealed. We left ours all rough cut beams as is. The window and door jambs too but they at least got a coat of stain/sealer.
Cheers,
Mitch

